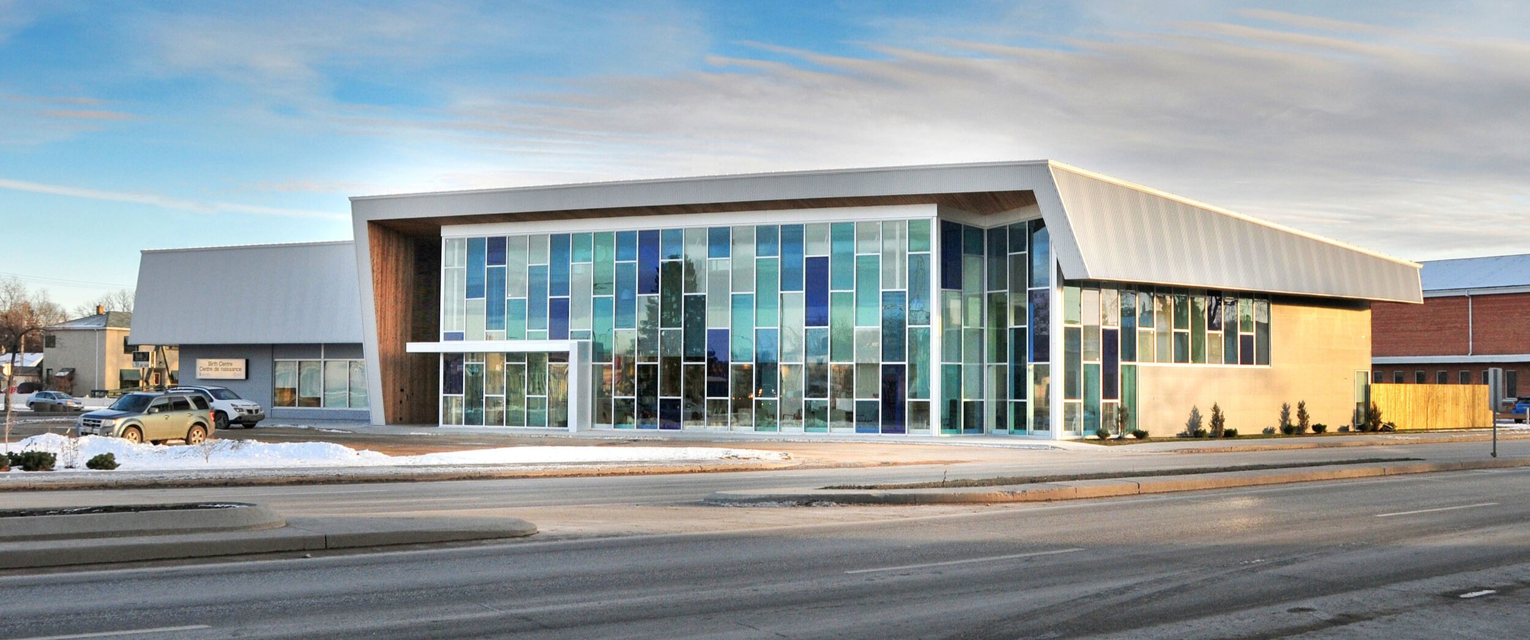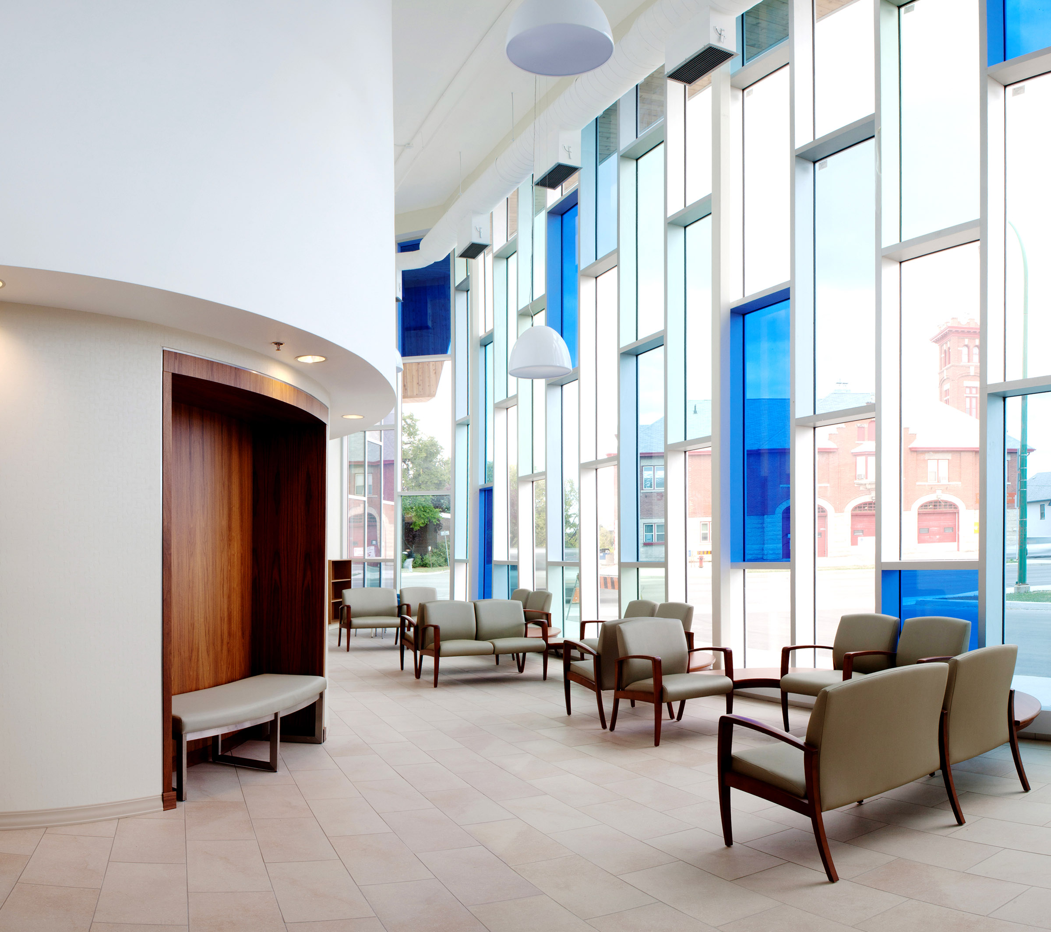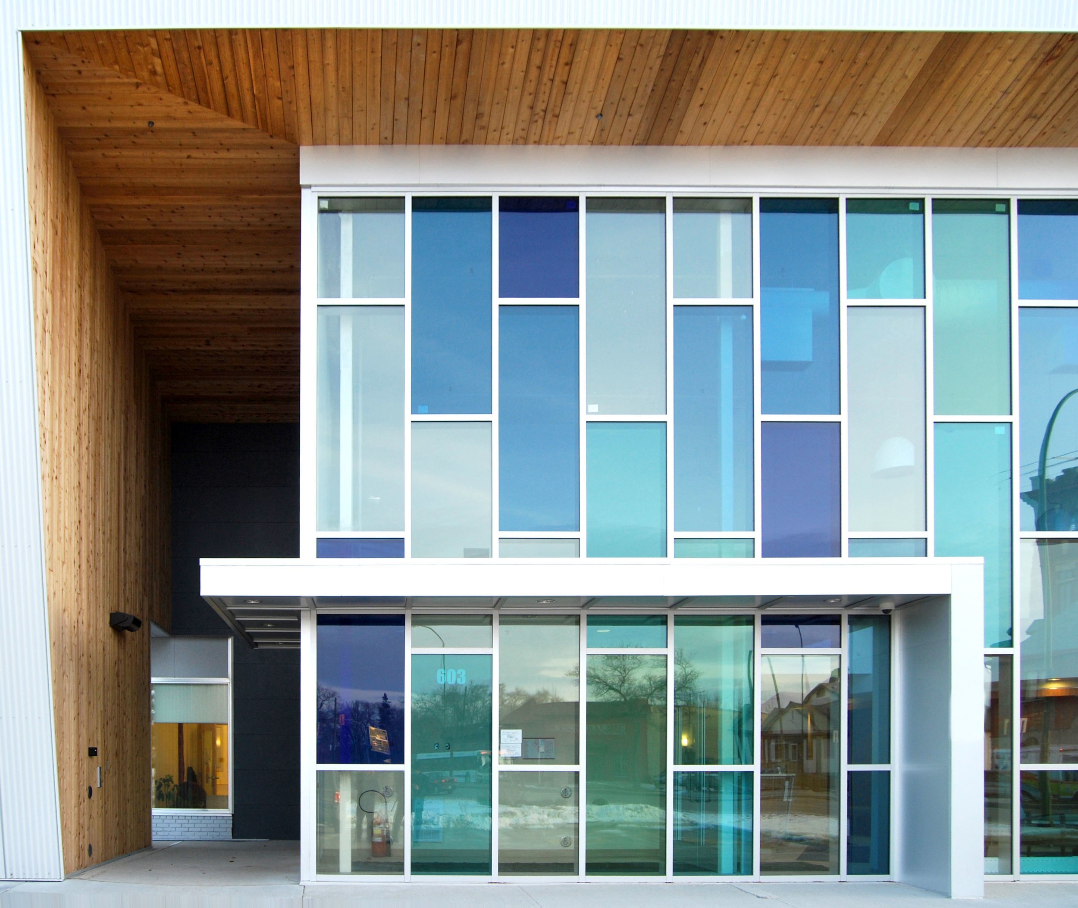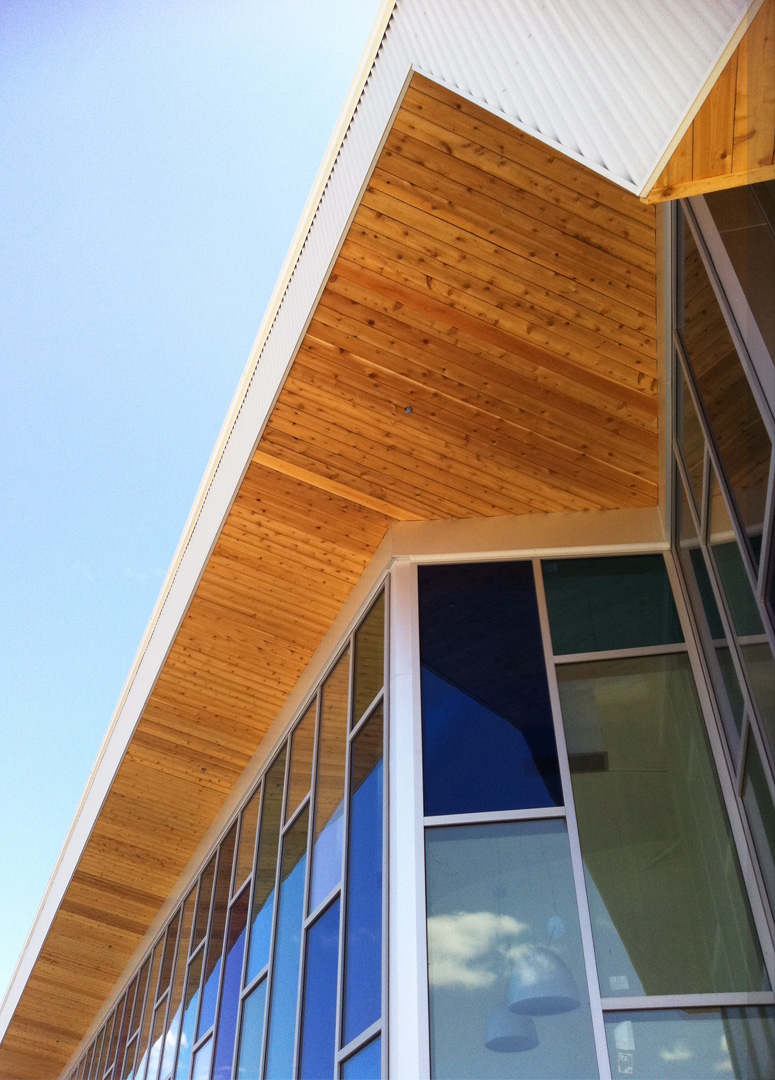Birth Centre
Client: Winnipeg Regional Health Authority and Women’s Health Clinic
Location: Winnipeg, Manitoba
Size: 14,500sf
Stage: Completed 2011
About
Located in St. Vital, Winnipeg, Manitoba, at the major traffic junction of St. Marys Road and St. Anne’s Road. The building, built-in 1959, is converting a 12,000 sf Safeway building into the new Birth Centre, which includes a 3,000 sf addition. The new building program includes a reception area, waiting room, birthing rooms, workspace, conference room, meeting room, offices, lounge, exam rooms, education room and ancillary services.
The original gable-shed roof of the Safeway provided the conceptual framework for the building. It was transformed into a single-pitch roof, ultimately leading to the concept of ‘building within a building.’ This architectural strategy attempts to bring the building to a human scale and create a difference within by focusing on the in-between spaces: The transition spaces, the courtyard, the protective corridor, and the interactive spaces around the perimeter of the building.
The result is a playful building defined by the busy v-shaped intersection focusing on providing an economical solution to a complex transformation and sensitive program.





